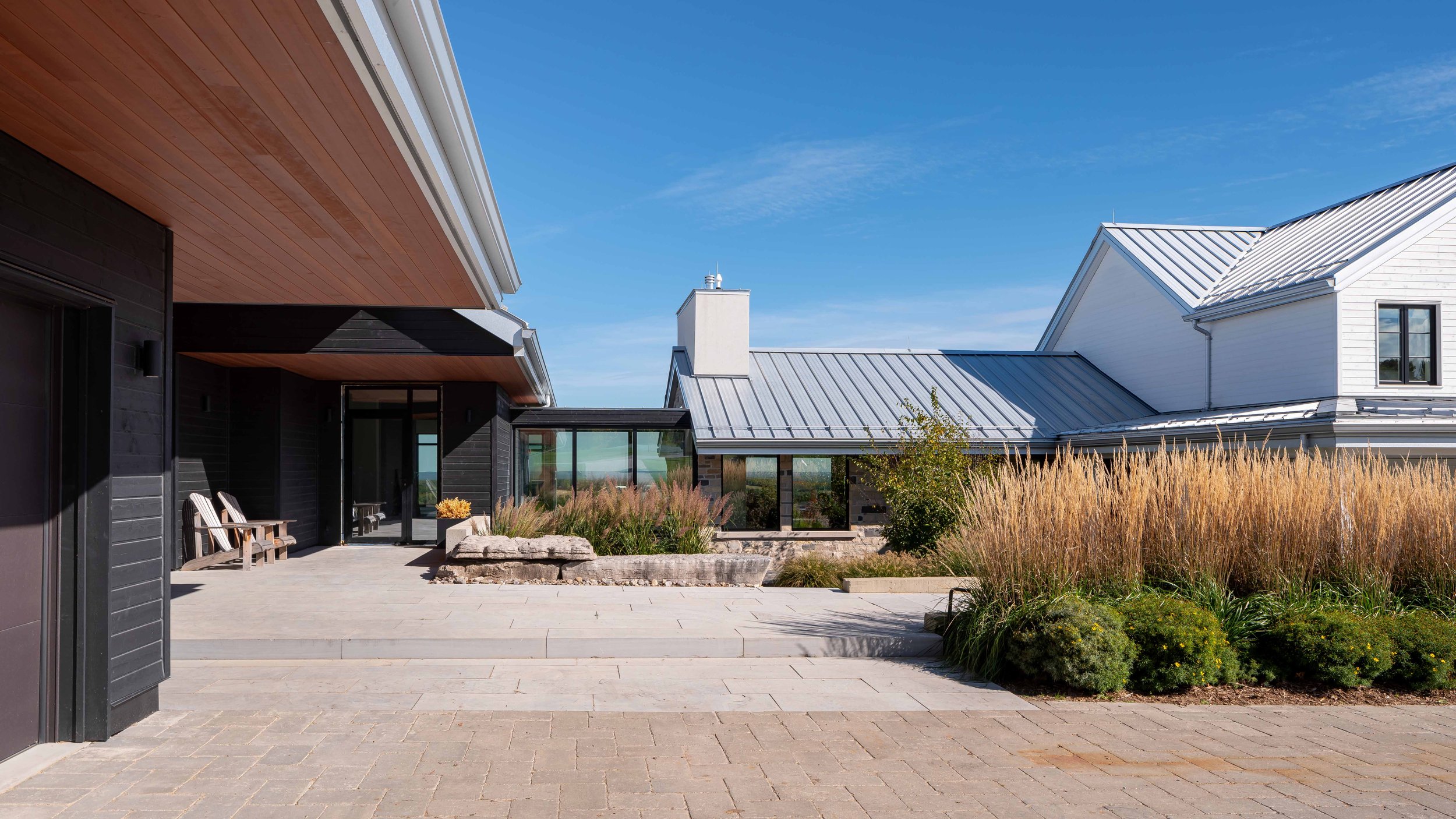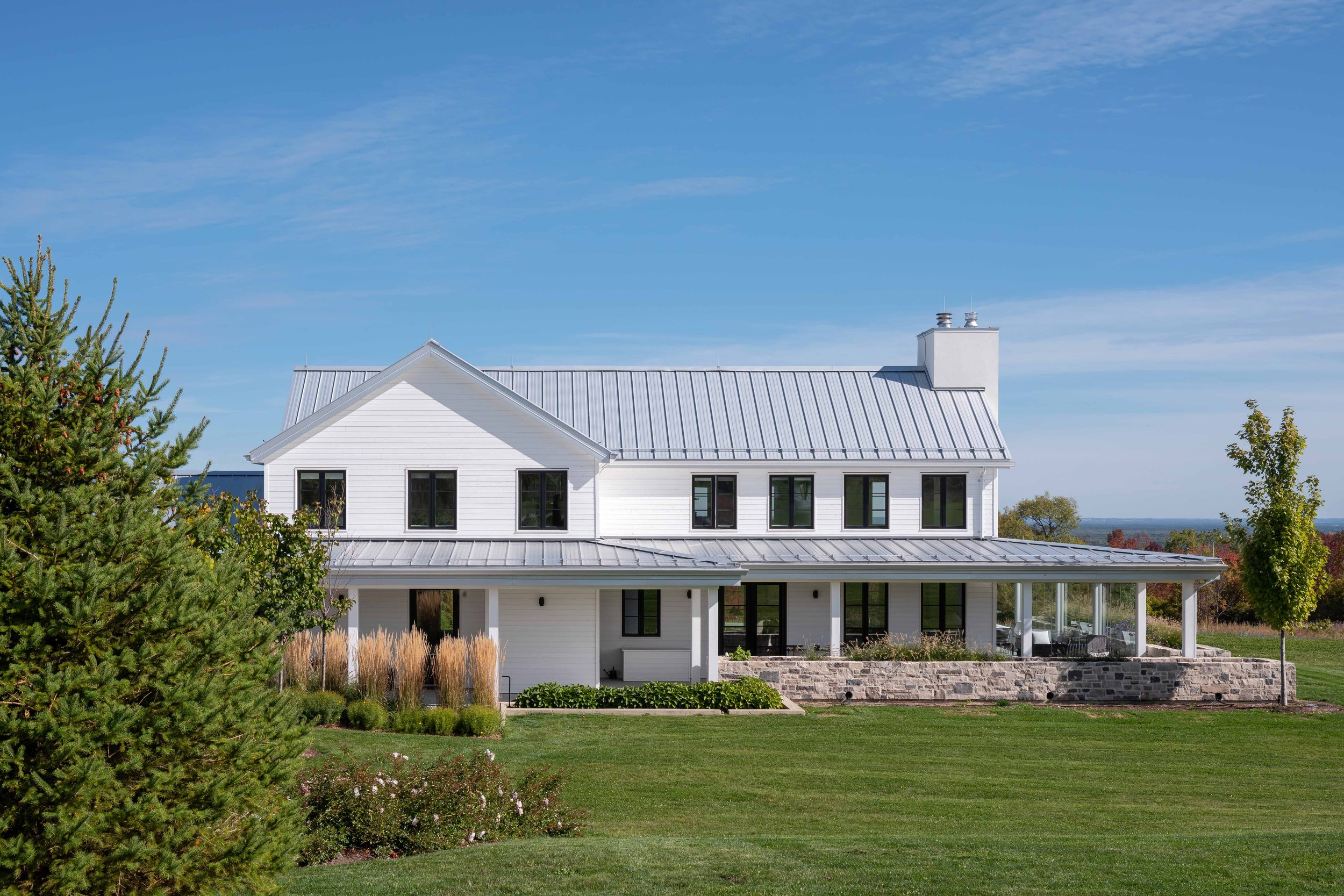VARDEGAARD / 2021
Creemore, ON
6 500 SF
The clients asked us to design a house high above the village of Creemore on a large pastoral parcel of land with a long view to Georgian Bay. We responded with an interconnected house to allow for varying degrees of separation and connection between members of a large extended family. The personalities of the two sides of the family are reflected in the architecture, each house has a different spatial character and feel but the two are tied together through a shared material palette and a close integration with the sloped site. The form takes cues from farmhouses and barns in the area.
contractor : Wilson Project Management
structural : Blackwell
photography : Scott Norsworthy











